
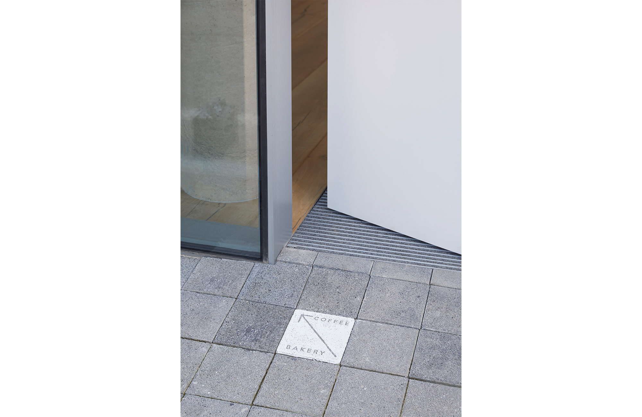
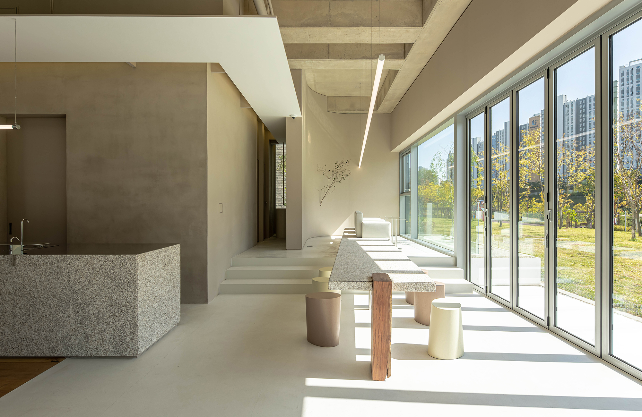
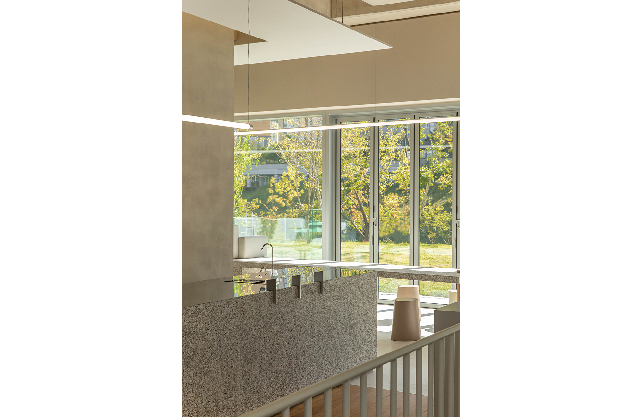
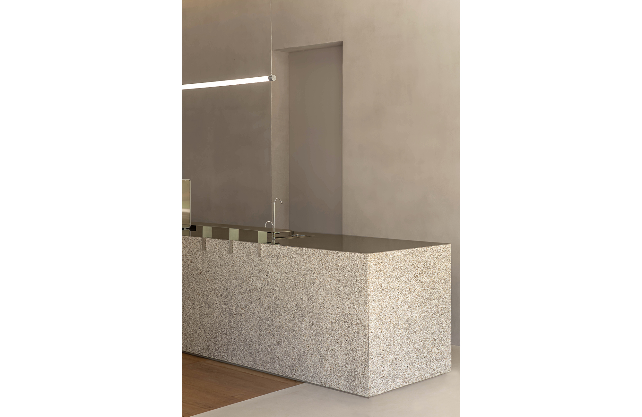
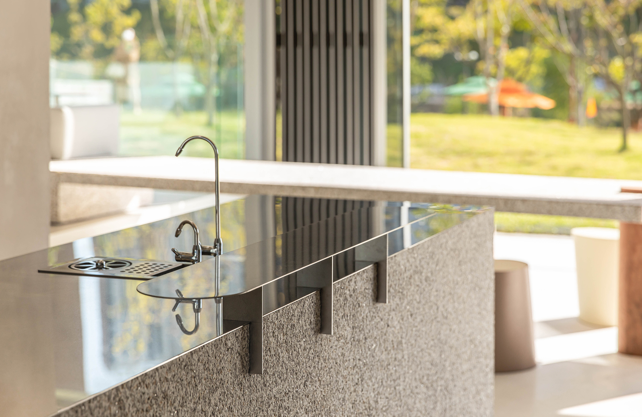
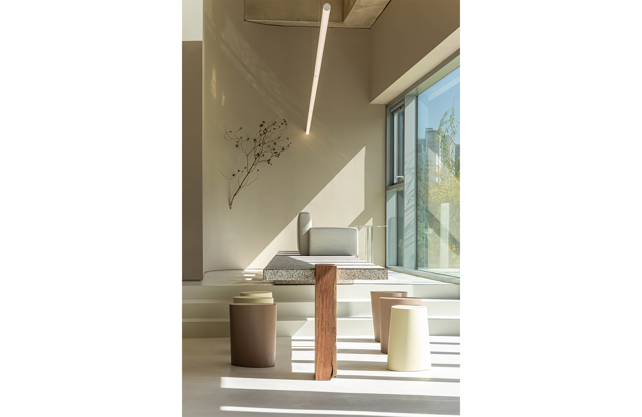
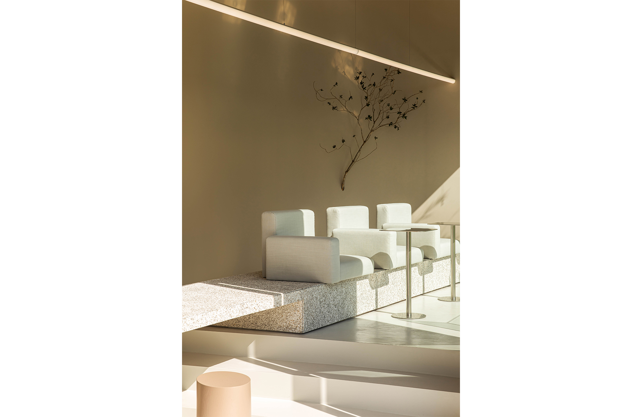
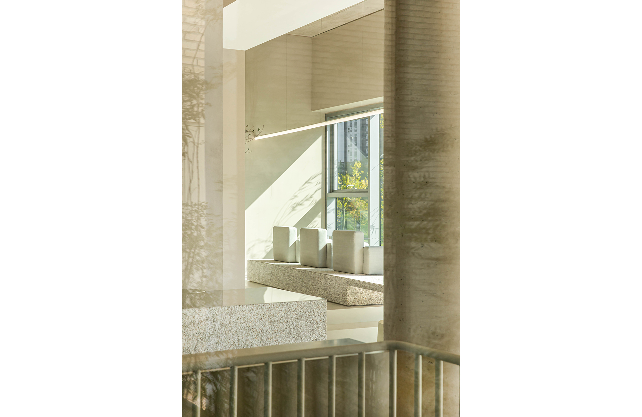

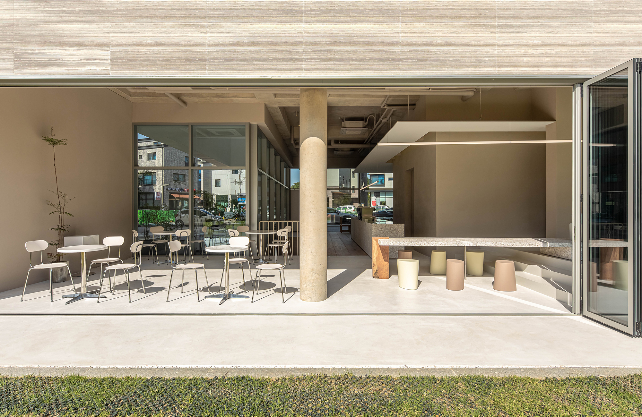
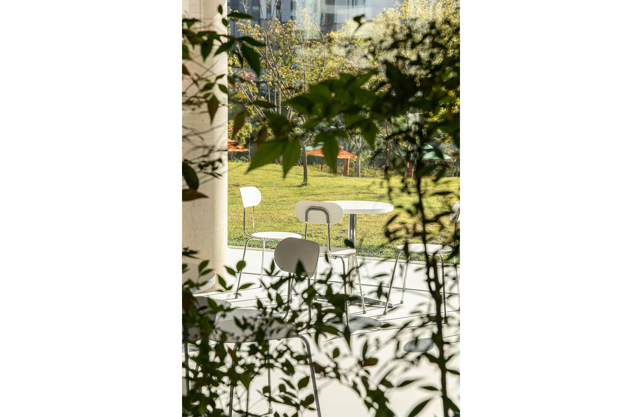





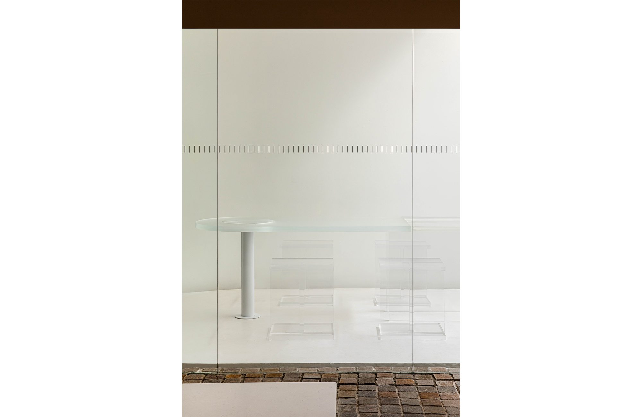
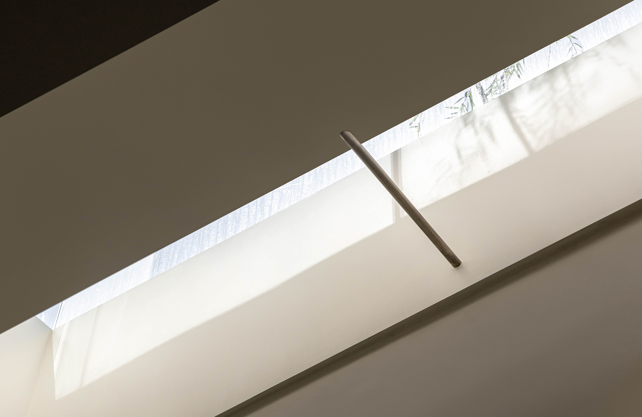
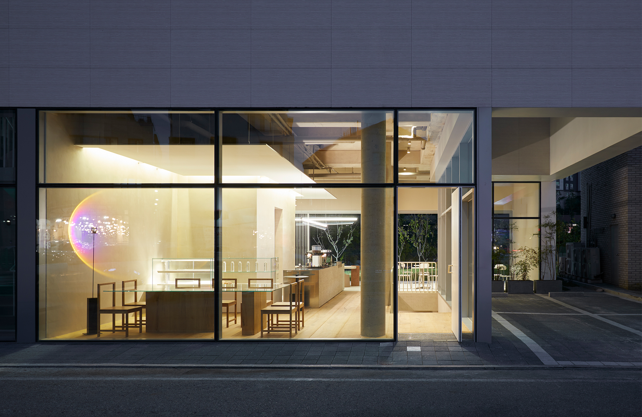
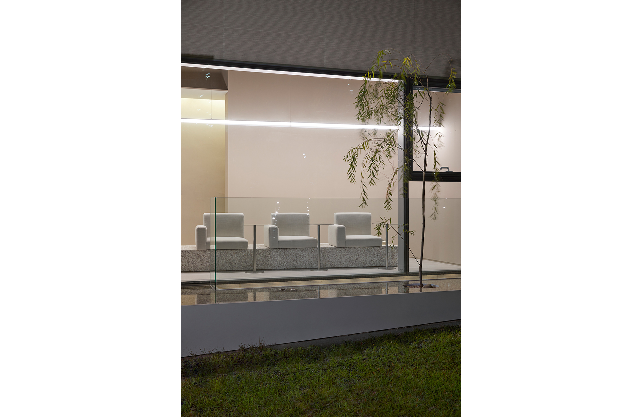
7 YAD
Arcadia, 아르카디아는 고대 그리스 신화에서 자연 그대로의 삶을 살 수 있는 목가적 이상향의 장소를 뜻한다. 오늘 날에는 유토피아, 이상향의 자연을 나타내는 표현으로 사용되고 있다. 이렇듯 오래 전부터 우리의 이상향 속에는 자연이 등장한다 .바쁜 현대 사회를 살아가고 있는 사람들은 자연과 가까이 할 때 충만하고 풍요로움을 느끼는 경험은 누구에게나 한번쯤은 있을 것이다.
Arcadia, an idealistic pastoral space from ancient Greek myths where people can relish the beauty of nature, now refers to Utopia or the nature itself. Nature has been the subject of desire as far as history could track back and even now that we live in a digital-ruled world, nature and the fullness it gives to people’s lives linger.
Located in Dongtan, in Korea, where Shin-li stream flows, Café 7 yad aims to project the spirit of Arcadia. The name itself also came from the combination of letters “Day 7”, Sabbath, the last day of the week when God rests. It aims to present its visitors a place to relax.
There are a street crowded by cafés and the trail where people come to stroll near Café 7 yad. This duality is one of the biggest features of the site. Design unit SUBTEXT tried to utilize some features from the site and to pursue nature within the space design.
Café is categorized into two sections: the first floor and the basement floor. The first floor was inspired by the original site. SUBTEXT went on to enhance features of the original site and created a space that embraces nature fully. On the contrary, the basement floor is selective when letting the nature in. A void ceiling in the sunken is the only doorway for nature to come into the basement. These contrasting features of the space offer different ways of seeing nature.
SUBTEXT first saw nature from the way it is. With an open space and a trail road view, visitors can intuitively adopt nature. Stone or wooden furniture were placed to help visitors embrace nature not only visually, but using different senses as well.
Then there is the nature that is fashioned by mankind. High ceiling and concrete walls in the basement floor seemed stark and rough. However, it is this rawness of the mortar and other materials that came across “natural.” SUBTEXT reinterpreted the meaning of nature from things that are made by human which was inspired by German artist Wolfgang Laib with a slight twist who used natural ingredient, pollen, to create modern art.
The first thing to notice is the white mass in the middle of the space. On the white concrete, stone chips are spread to create a unique gradient pattern. Light green furniture were placed on this customized terrazzo to bring the touch of Spring to the basement. Beyond this canvas-like floor with a color of nature, there is a room with a white mass.
This white room is where nature exists as a phenomenon. Sunken connects the first and the basement floor and also brings the nature into the space. Plantings, sunlight and the sky come into the room through the void ceiling of the sunken. On this ceiling, the water space was designed to capture and reflect the nature on the surface, but the water also lets nature into the underground. Small pipe connected to the water space drips water onto the acrylic table. Using acrylic as a main material of the room was to make the light and water stand out. It also helps visitors to focus on the sound of the water dripping, and the light reflected from the water as it flows through the table.
Café 7 YAD is space of the journey started by pursuing the ideal nature, but opened up possibilities for different ways of interpreting what nature implies. We hope the visitors experience new perspectives and explore their own meaning of true “nature.”
Use: Café
Location: Hwaseong-si, Gyeonggi-do, Republic of Korea
Area: 244.5m2 / 79.97py
Client: 7even yad
Work: Space design, Construcion
Date: 2020.8
Director: jang-eun Won, eun-young Kim
Design Team: seung-young Hong, jung-eun Park
Landscape: growoods
Photography: woo-jin Park, Texture on Texture
Arcadia, 아르카디아는 고대 그리스 신화에서 자연 그대로의 삶을 살 수 있는 목가적 이상향의 장소를 뜻한다. 오늘 날에는 유토피아, 이상향의 자연을 나타내는 표현으로 사용되고 있다. 이렇듯 오래 전부터 우리의 이상향 속에는 자연이 등장한다 .바쁜 현대 사회를 살아가고 있는 사람들은 자연과 가까이 할 때 충만하고 풍요로움을 느끼는 경험은 누구에게나 한번쯤은 있을 것이다.
동탄 신도시를 가로지르는 하천, 신리천을 앞마당처럼 품고 있는 Café 7 YAD는 그 자체로 아르카디아를 떠올리게 한다. 이러한 사이트의 입지는 일요일을 나타내는 Day 7의 의미를 담아 7일의 일요일 같은 휴식의 시간을 주고자 하는 클라이언트의 뜻과 만나 자연과 함께하는 휴식의 공간이 되었다.
Café 7 YAD는 카페가 즐비한 거리와 신리천이라는 산책로 옆에 위치하고 있어 도시와도 가깝고 자연과도 가까운 이중성을 띄고 있다. 우리는 온전한 휴식의 공간을 위해 이러한 사이트의 특성과 공간을 긴밀하게 연결 시키고자 하였으며, 이는 ‘자연스러움’에 대한 고민으로 이어졌다.
공간은 크게 지상 1층과 지하 층으로 나뉘어져 있다. 지상 층은 천변 산책로와 접하고 있어 그 자체로 자연을 유입시키고 있는 반면, 지하 층은 상부의 작은 썬큰만이 자연을 받아들이고 있는 대조적인 특성을 지니고 있다. 이는 도심 속 자연이라는 사이트가 가진 이중성과 같은 맥락을 띄고 있다. 이러한 특성은 우리로 하여금 두개의 층에서 각기 다른 ‘자연스러움’에 대한 해석을 가능케 하였다.
첫번째는 실재하는 자연에서 오는 ‘자연스러움’이다. 1층은 산책로를 한눈에 담을 수 있는 개방적인 공간으로 사이트에 펼쳐진 자연에서 영감을 얻어 이를 직관적으로 받아들일 수 있도록 하였다. 이러한 외부의 자연은 실내로 연장되어 목재와 석재를 활용한 가구들로 확장된다. 이를 통해 사용자는 시각 뿐만 아니라 오감을 통해 자연을 느낄 수 있게 된다.
이렇게 실재하는 자연스러움이 녹아있는 1층을 지나 지하 층으로 내려가면 두번째, 사람의 손으로 빚어낸 ‘자연스러움’이다. 지하는 높은 천정고와 콘크리트 기둥이 돋보이는 다소 삭막한 공간이었다. 우리는 이러한 날 것의 콘크리트와 몰탈이 사람의 손으로 만들어진 ‘자연스러움’이라고 보았다. 이는 꽃가루라는 자연의 것을 소재로 인공적인 작품을 만들어내는 아티스트 볼프강 라이프를 떠올리게 하였다. 그리하여 우리는 1층의 공간이 자연의 소재를 직관적으로 적용한 공간이었다면 지하의 공간은 그것을 재해석한 공간으로 표현하고자 하였다. 봄의 색을 닮은 연두빛의 가구와 빛과 돌이라는 자연의 소재를 녹여낸 마감과 매스들이 그것이다.
가장 먼저 눈에 들어오는 중앙의 하얀 매스는 커스텀 테라조로 직접 종석을 뿌려 만들어낸 것으로 비정형적인 패턴을 띈다. 우리는 이러한 매스를 마치 흰색의 캔버스 위에 자연을 뿌려 만들어낸 작품처럼 표현하였다. 매스와 함께하는 연두빛의 가구는 봄의 색을 닮아있다. 이렇게 또 다른 자연의 공간을 지나면 빛을 머금은 하얀 룸의 매스를 볼 수 있다.
바로 세번째, 현상으로서의 ‘자연스러움’이다. 룸은 1층과 지하를 이어주는 매개체이자 자연을 끌어들이는 역할을 하는 작은 썬큰을 적극적으로 활용한 공간이다. 천장의 네모난 썬큰을 통해 보이는 하늘과 식재, 자연광은 현상으로서의 자연에 대한 개념을 표현하였다. 이때, 우리는 외부와 내부의 경계이자 1층과 지하층의 경계가 되는 썬큰의 지상부를 수공간으로 구획하였다. 이 수조에서 물은 외부의 자연을 담는 한 폭의 그림이 되는 동시에 지하 공간에 물을 통한 자연의 현상을 전달하는 역할을 한다. 수공간에서 작은 관을 통해 떨어지는 물은 투명한 아크릴 테이블의 물길을 따라 흐른다. 아크릴은 룸의 공간에서 핵심이 되는 빛과 물을 가장 돋보이게 하는 소재이다. 이 공간은 눈으로 접하는 자연이 아닌 낙하하는 물소리, 반짝이는 빛, 흐르는 물의 길과 같이 현상으로서의 자연을 담고 있다.
Café 7 YAD은 이상향의 자연에 대한 고찰에서 출발하여 다양한 형태의 ‘자연스러움’에 대한 답을 찾아가는 여정의 공간이다. 우리는 사용자들이 이 공간에서 자연에 대한 새로운 경험과 시각을 가질 수 있기를 바란다.
용도: 카페
위치: 경기도 화성시
면적: 244.52m2 / 79.97py
클라이언트: 7even yad
분야: 공간디자인, 시공
기간: 2020.8
디렉터: 원장은, 김은영
디자인팀: 홍승영, 박정은
조경: 그로우즈
촬영: 박우진, Texture on Texture
Arcadia, an idealistic pastoral space from ancient Greek myths where people can relish the beauty of nature, now refers to Utopia or the nature itself. Nature has been the subject of desire as far as history could track back and even now that we live in a digital-ruled world, nature and the fullness it gives to people’s lives linger.
Located in Dongtan, in Korea, where Shin-li stream flows, Café 7 yad aims to project the spirit of Arcadia. The name itself also came from the combination of letters “Day 7”, Sabbath, the last day of the week when God rests. It aims to present its visitors a place to relax.
There are a street crowded by cafés and the trail where people come to stroll near Café 7 yad. This duality is one of the biggest features of the site. Design unit SUBTEXT tried to utilize some features from the site and to pursue nature within the space design.
Café is categorized into two sections: the first floor and the basement floor. The first floor was inspired by the original site. SUBTEXT went on to enhance features of the original site and created a space that embraces nature fully. On the contrary, the basement floor is selective when letting the nature in. A void ceiling in the sunken is the only doorway for nature to come into the basement. These contrasting features of the space offer different ways of seeing nature.
SUBTEXT first saw nature from the way it is. With an open space and a trail road view, visitors can intuitively adopt nature. Stone or wooden furniture were placed to help visitors embrace nature not only visually, but using different senses as well.
Then there is the nature that is fashioned by mankind. High ceiling and concrete walls in the basement floor seemed stark and rough. However, it is this rawness of the mortar and other materials that came across “natural.” SUBTEXT reinterpreted the meaning of nature from things that are made by human which was inspired by German artist Wolfgang Laib with a slight twist who used natural ingredient, pollen, to create modern art.
The first thing to notice is the white mass in the middle of the space. On the white concrete, stone chips are spread to create a unique gradient pattern. Light green furniture were placed on this customized terrazzo to bring the touch of Spring to the basement. Beyond this canvas-like floor with a color of nature, there is a room with a white mass.
This white room is where nature exists as a phenomenon. Sunken connects the first and the basement floor and also brings the nature into the space. Plantings, sunlight and the sky come into the room through the void ceiling of the sunken. On this ceiling, the water space was designed to capture and reflect the nature on the surface, but the water also lets nature into the underground. Small pipe connected to the water space drips water onto the acrylic table. Using acrylic as a main material of the room was to make the light and water stand out. It also helps visitors to focus on the sound of the water dripping, and the light reflected from the water as it flows through the table.
Café 7 YAD is space of the journey started by pursuing the ideal nature, but opened up possibilities for different ways of interpreting what nature implies. We hope the visitors experience new perspectives and explore their own meaning of true “nature.”
Use: Café
Location: Hwaseong-si, Gyeonggi-do, Republic of Korea
Area: 244.5m2 / 79.97py
Client: 7even yad
Work: Space design, Construcion
Date: 2020.8
Director: jang-eun Won, eun-young Kim
Design Team: seung-young Hong, jung-eun Park
Landscape: growoods
Photography: woo-jin Park, Texture on Texture

