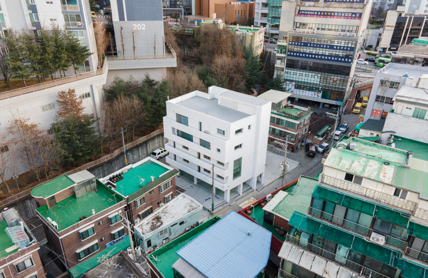
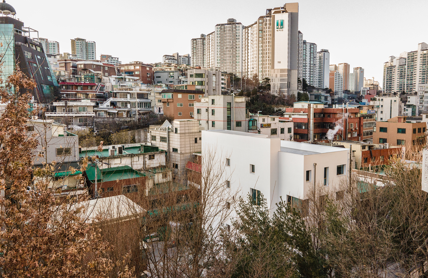
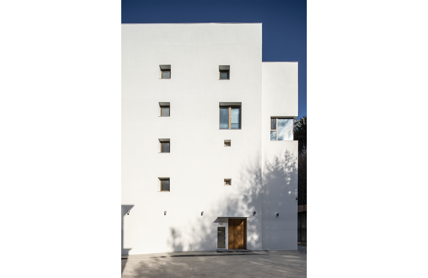
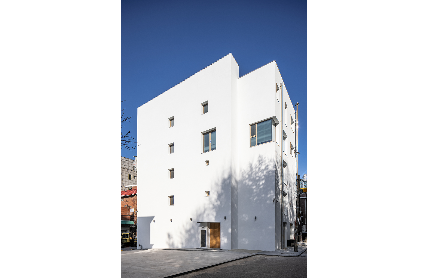
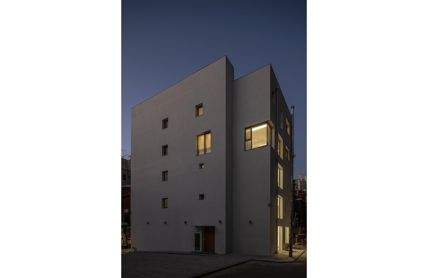
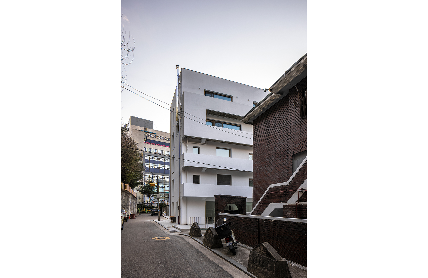
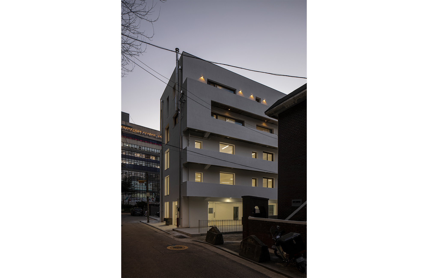
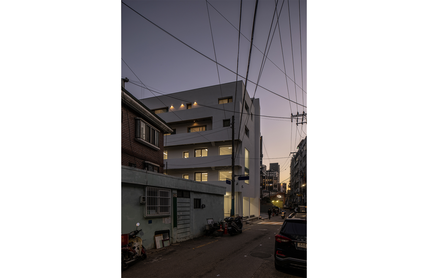
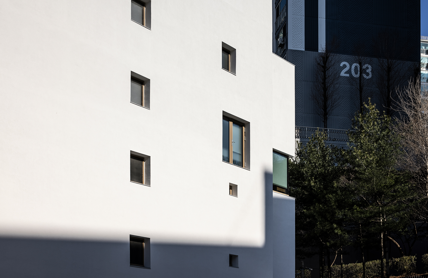
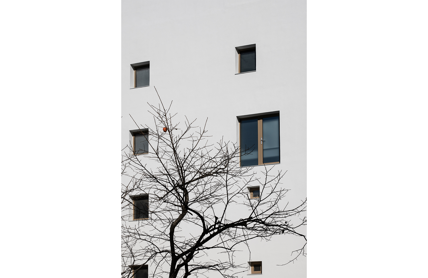
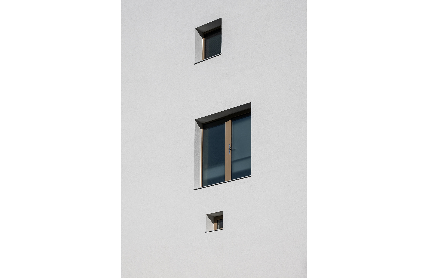
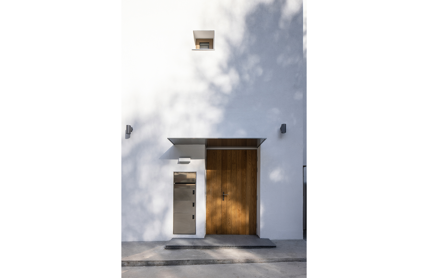
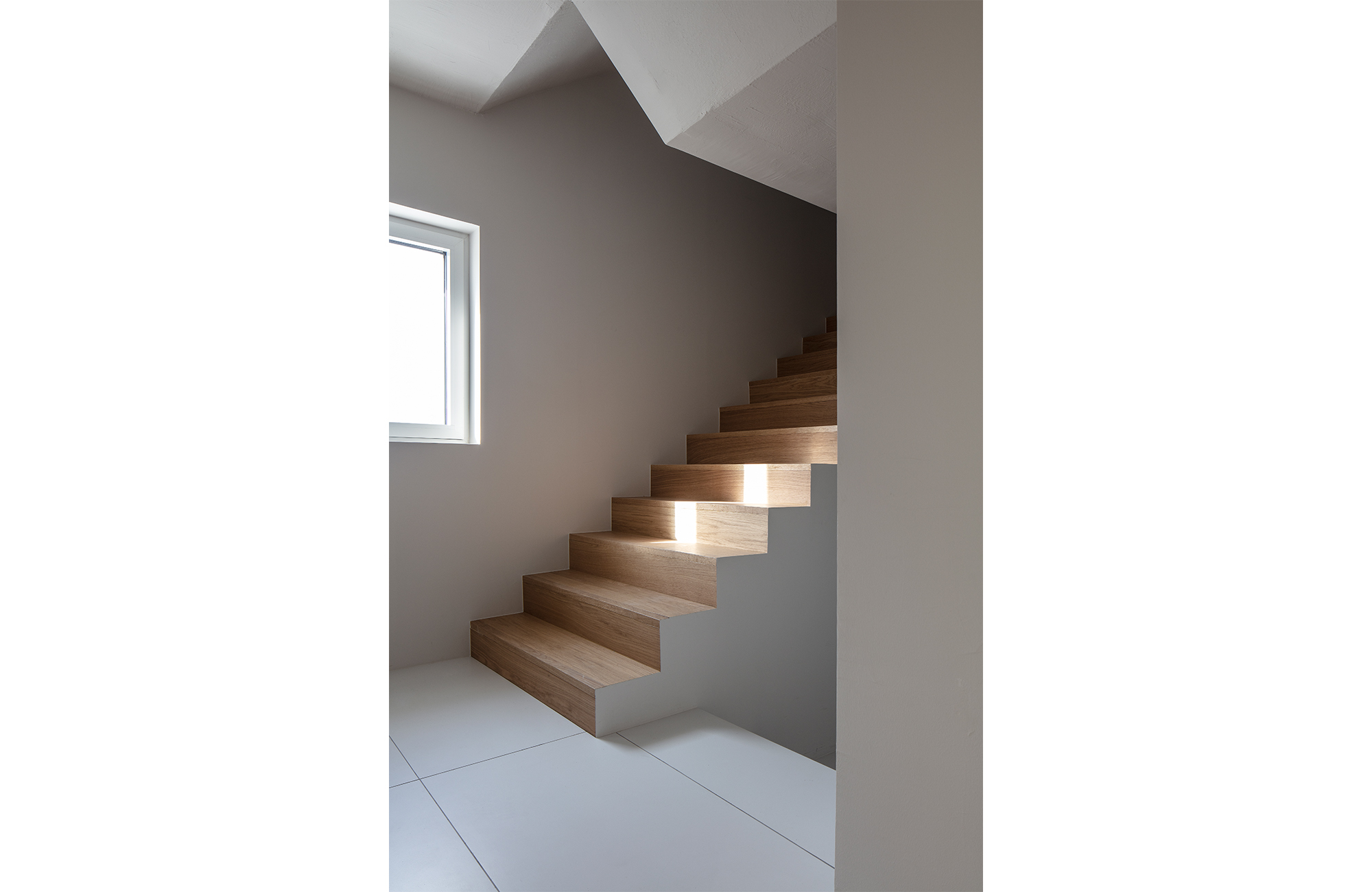
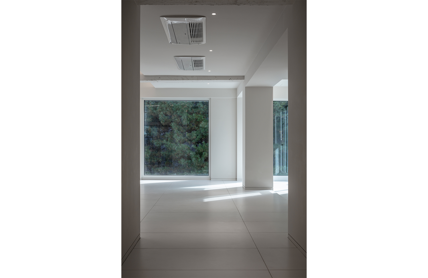
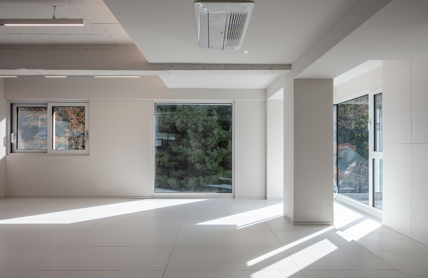
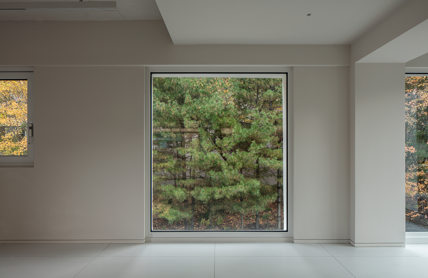
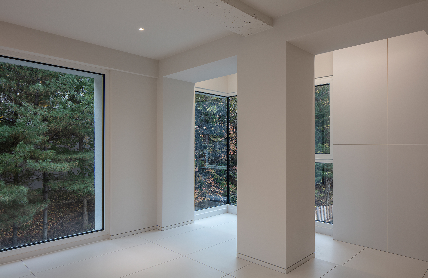
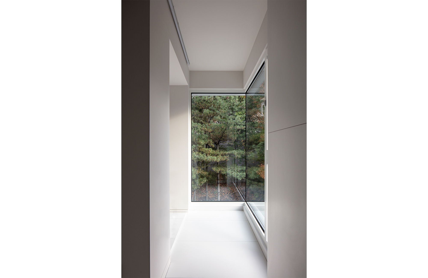
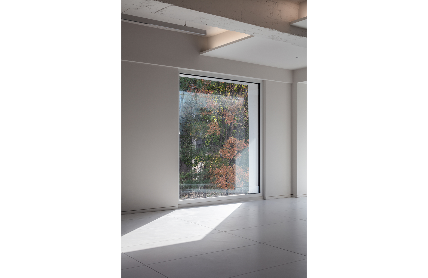
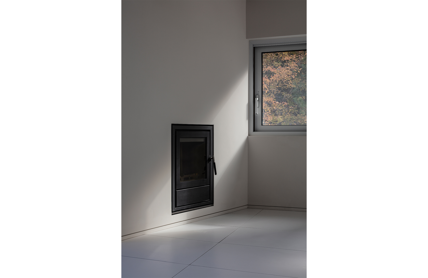
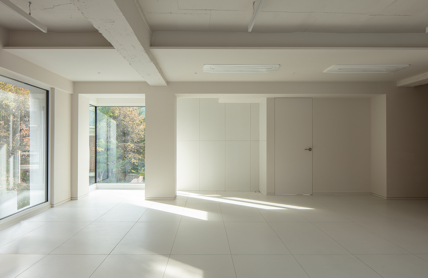
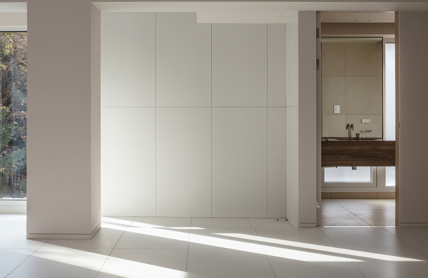
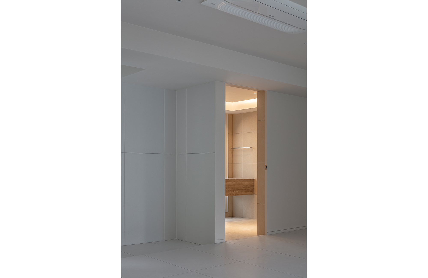
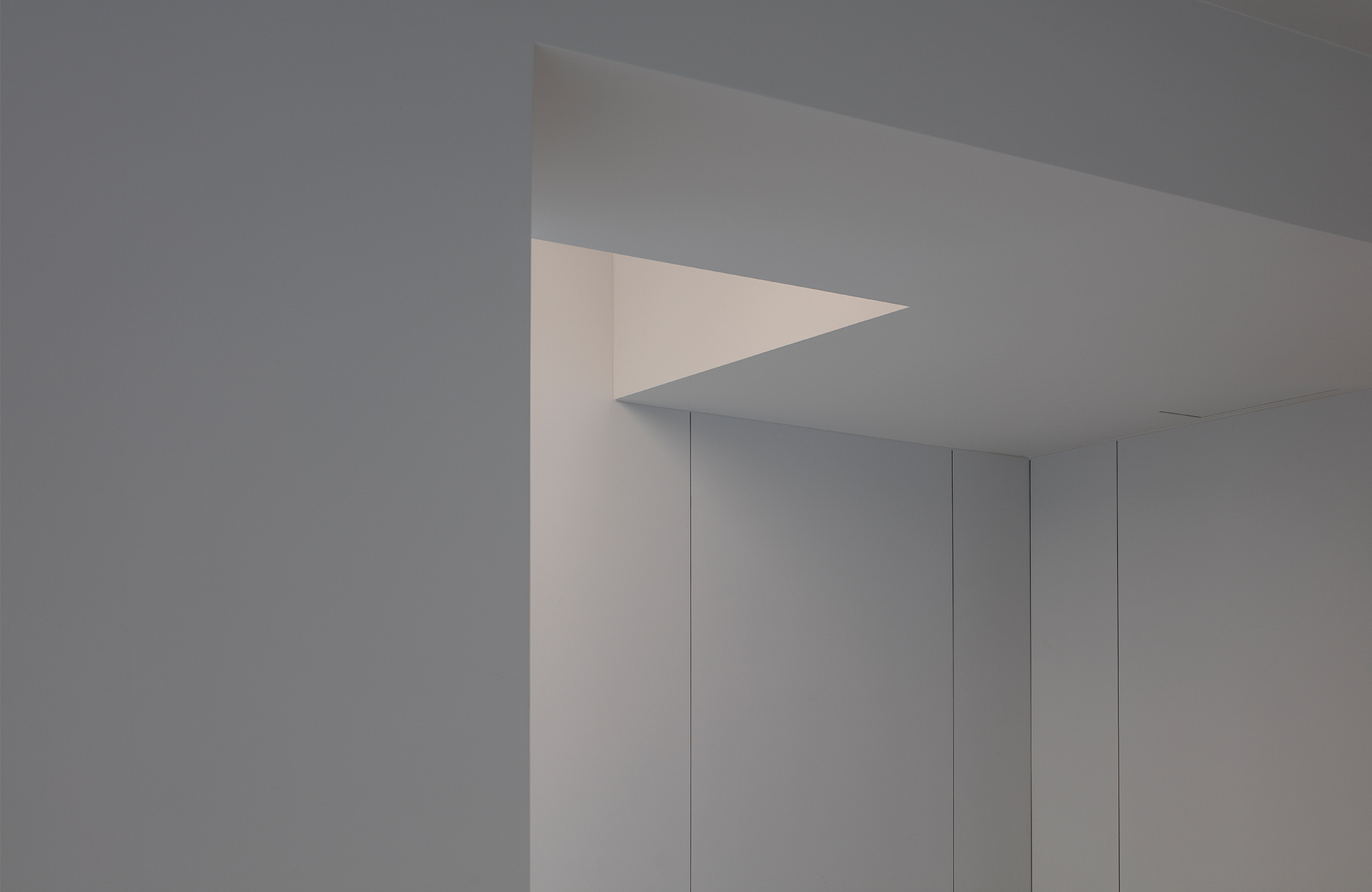
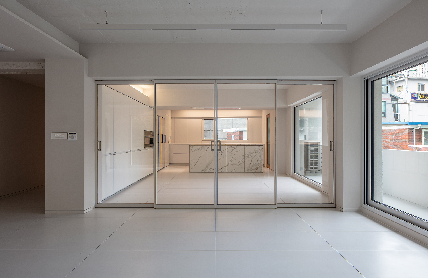

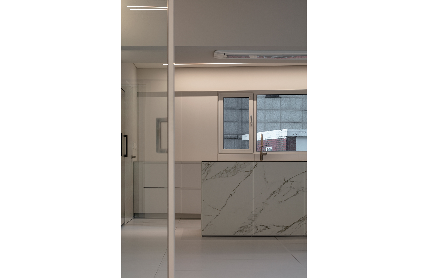
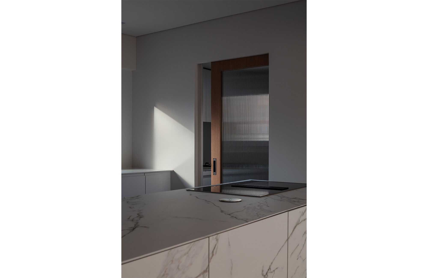
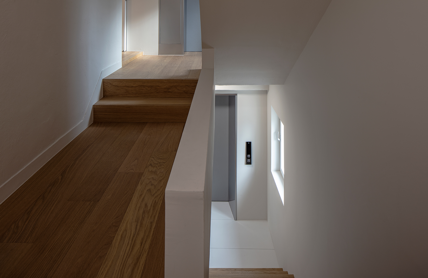
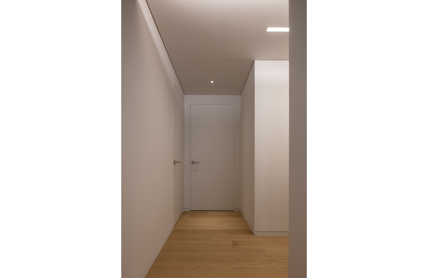

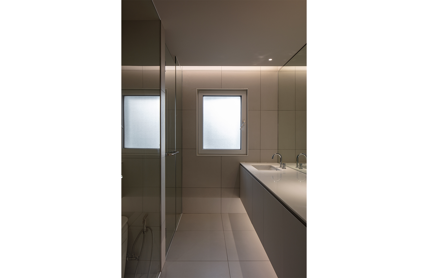

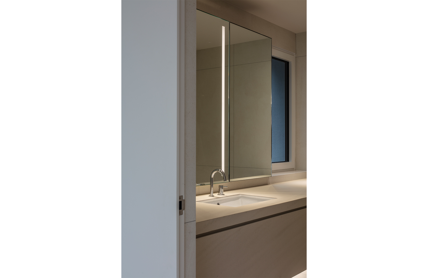
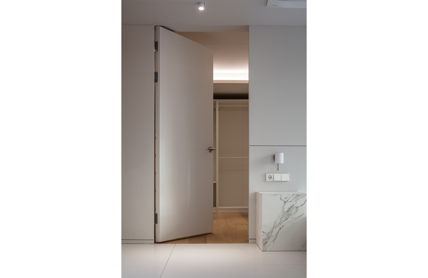
Inside Out Geumho
The journey of the project ‘Inside Out Geumho’ began focusing on our client. Compared to most of the space design which start from macroscopic to microscopic viewpoint, we started from the client’s life and then enhanced the idea further to the space design.
The client’s family consists of husband and wife with two children. Each members of the family were clear about what they needed from the house. The purpose of each space was also specific that areas for guests nor space for display were unnecessary. The only space of their request was the gardening space where family members take care of their pet plants. The needs of the client became the identity of the space design.
The building was built in 1992 as neighborhood convenience facility where it serves both as residential and commercial purposes. The previous owner of the building resided on the top fifth floor and the fourth floor was housing for rental. From the third to basement floor were rented for other purposes. However, to come up with the best design for our client, we decided to start out on a blanc sheet.
We began to draw out the space following the daily routine of our client. The moment they wake up and head back to sleep again, we tried to capture their routine and make it into pathway of the house. We had to keep in mind that the building was also a commercial facility. Therefore, we placed the gate on the first floor, not next to the living area as most of the design do. We had to ensure that there be clear distinction between the client and other people utilizing the facility.
The residential area, the fourth and fifth floor, were separated as the joint and the individual living space. Nearby buildings being close to the residence, we placed the windows centered on the inside rather than on the outside to ensure the privacy but also to provide open view for the client. The space with window facing the landscape became the living room and the electric devices such as television are placed mobile instead of stationary so to enjoy the beautiful scenery of changing four seasons. We opened the southward direction for pet plants. In this area, daylight can set on plants and water can be used so that the gardening can be done without inconvenience of having to move the plants to the bathroom for water.
After the living room, there is a kitchen: which consists of two side areas and one main kitchen with dining room. The two side kitchen areas designed for more efficient movement are protruded to the outside which gives refreshing variation to the outer appearance of the building.
The fourth floor being the joint living space, the fifth floor has individuals’ bedrooms. The wooden flooring where the two floors meet welcomes the family members to enjoy the private time and space. This floor has bedrooms and bathroom for the children, master room, dressing room and bathroom for the couple. This floor is also designed specifically according to the client’s life pattern and the laundry room placed in the hole way that leads to bedrooms is one of the examples.
The mass and the appearance of the whole building was designed based on client’s life. The story of the client became the story of the space. From the daily life and enhancing that to the building, that is our project ‘Inside Out Geumho’.
Use: Residence
Location: Geumho-dong, Seoul, Republic of Korea
Area: 834.9m2
Client: Private
Work: Space design, Construcion
Date: 2021.11
Director: jang-eun Won, eun-young Kim
Design Team: seung-young Hong, jung-eun Park
Photography: ki-woong Hong
클라이언트와의 인연은 10여 년 전으로 거슬러 올라간다. 클라이언트의 샵을 디자인해준 인연으 로 몇 번에 걸쳐 그의 집을 포함한 다양한 공간들을 함께하였다. 클라이언트와의 오랜 관계로 우리는 자연스럽게 그의 라이프스타일을 알고 있었고, 그렇기에 모던이나 스칸디나비안 디자인 과 같이 이미지로 표현되는 디자인 스타일이 아니라 생명력이 있는 그의 라이프스타일이 디자인 의 컨셉이 되었다.
인사이트 아웃 금호 프로젝트는 그렇게 클라이언트로부터 출발하였다. 일반적으로 공간은 거시 적인 관점에서 출발해서 점차 미시적으로 접근하며 만들어간다. 그러나 이 프로젝트는 그 방식 에서 탈피하여 클라이언트의 삶으로부터 시작되었다.
클라이언트는 부부와 2명의 자녀로 구성된 가족이다. 각 가족 구성원들에게 꼭 필요한 실 이외 에 다른 공간은 필요로 하지 않았으며, 각 공간에서 이루어지는 행위와 프로그램은 명확하였다. 가족들이 자주 사용하지 않을 공간이나 손님에게 보여주기 위한 공간은 필요하지 않았다. 클라 이언트는 바쁜 일상 속 화초를 가꾸는 취미를 가지고 있었고 반려 식물들을 위한 공간만을 우리 에게 요청하였다. 이런 니즈에 의해 클라이언트의 하루 일과는 우리의 공간 그 자체가 되었다. 기존 건축물은 1992년도에 지어진 근린생활시설 건물로 주거와 상가 등의 용도로 사용되었다.
최상층인 5층은 이전 건축주의 집으로 사용되었으며 4층은 임대 주거공간, 3층부터 지하 1층까 지의 공간은 다양한 용도로 세를 주어 사용하였다. 우리는 클라이언트에게 최적화된 공간을 만 들기 위해 구조를 제외한 기존 건축물의 모든 형태를 지우고 빈 도화지에서 시작하고자 하였다. 이렇게 빈 공간에서 우리는 클라이언트의 루틴을 쫓아 공간을 그려나갔다. 그가 일어나 잠드는 순간까지의 일과는 공간의 동선이 되었다. 근린생활시설인 건축물의 특징상 건물을 이용하는 사 람이 클라이언트의 가족들뿐이 아니라는 점에서 우리는 가족들의 동선을 분리하여 온전하게 확 보해주는 것이 중요하다고 보았다. 이에 주택의 현관은 일반적으로 생활하는 공간에 가까이 있 는 것과 달리 우리는 현관을 1층으로 배치하였다.
1층의 현관에서 올라오면 나오는 주거층인 4, 5층은 크게 공동 생활공간과 각 구성원의 개인 생 활공간으로 프로그램을 분리해주었다. 다세대 주택들이 밀집한 사이트의 특성상 가족들의 프라 이버시를 확보함과 동시에 개방감을 주기 위해, 건축물의 외형을 기준으로 창을 배치하는 일반 적인 방식과 달리 철저하게 내부의 생활 공간을 중심으로 창을 뚫어주었다. 이에 따라 트인 야 외의 풍경을 조망할 수 있는 배면은 자연스럽게 거실이 되었다. 사계절에 따라 각 풍경을 제한 없이 조망할 수 있도록 TV 등의 고정형 가전은 이동형으로 계획하였으며 이에 따라 주택의 거 실은 모든 면이 트여있는 공간이 되었다. 남향에 해당하는 면을 온전히 들이고자 코너 창호를 활용하였으며, 이 공간을 클라이언트의 반려 식물에게 내주었다. 물을 주기 위해 화분을 끌고 화 장실로 가던 기존의 불편함 경험을 해소하고자 이곳은 물을 쓸 수 있는 공간으로 계획하였다. 거실을 지나 나오는 주택의 주방은 클라이언트의 요리 방식에 맞추어 2개의 보조 주방과 메인 주방 및 다이닝 룸으로 분리되어 있다. 동선에 따른 효율적인 주방의 배치를 위해 보조 주방은 외부로 돌출된 매스를 갖게 되었으며, 이는 테라스가 나열된 건축물의 외형에서 변주를 주는 요소가 되었다.
이렇게 가족들이 함께 사용하는 공간인 4층을 지나 올라가면 각 침실이 위치하고 있는 5층이 있다. 우리는 두개의 공간이 분리되는 시점인 5층으로 향하는 계단의 첫 단에서부터 따뜻한 톤 의 우드 플로링이 가족들을 맞이할 수 있도록 하였다. 5층은 각 자녀의 침실과 욕실, 마스터 룸 과 부부의 드레스룸, 욕실로 구성되어 있다. 여기서도 일반적인 방식에서 벗어나 클라이언트의 라이프스타일에 따른 공간의 구성이 돋보이는데, 흔히 보조 주방이나 다용도실에 있는 세탁실을 각 침실을 이어주는 복도로 배치한 부분이 그것이다.
전체 건물의 매스와 외관은 이렇게 클라이언트의 일상으로부터 비롯되었다. 그의 스토리가 곧 공간의 스토리가 되었다. 일상으로부터 출발하여 건축물 전체로 나아간 우리의 프로젝트, 인사이 드 아웃 금호이다.
용도: 주거공간
위치: 서울 성동구 금호동
면적: 834.9m2 / 93py
클라이언트: 개인
분야: 공간디자인, 시공
기간: 2021.11
디렉터: 원장은, 김은영
디자인팀: 홍승영, 박정은
촬영: 홍기웅
The journey of the project ‘Inside Out Geumho’ began focusing on our client. Compared to most of the space design which start from macroscopic to microscopic viewpoint, we started from the client’s life and then enhanced the idea further to the space design.The client’s family consists of husband and wife with two children. Each members of the family were clear about what they needed from the house. The purpose of each space was also specific that areas for guests nor space for display were unnecessary. The only space of their request was the gardening space where family members take care of their pet plants. The needs of the client became the identity of the space design.
The building was built in 1992 as neighborhood convenience facility where it serves both as residential and commercial purposes. The previous owner of the building resided on the top fifth floor and the fourth floor was housing for rental. From the third to basement floor were rented for other purposes. However, to come up with the best design for our client, we decided to start out on a blanc sheet.
We began to draw out the space following the daily routine of our client. The moment they wake up and head back to sleep again, we tried to capture their routine and make it into pathway of the house. We had to keep in mind that the building was also a commercial facility. Therefore, we placed the gate on the first floor, not next to the living area as most of the design do. We had to ensure that there be clear distinction between the client and other people utilizing the facility.
The residential area, the fourth and fifth floor, were separated as the joint and the individual living space. Nearby buildings being close to the residence, we placed the windows centered on the inside rather than on the outside to ensure the privacy but also to provide open view for the client. The space with window facing the landscape became the living room and the electric devices such as television are placed mobile instead of stationary so to enjoy the beautiful scenery of changing four seasons. We opened the southward direction for pet plants. In this area, daylight can set on plants and water can be used so that the gardening can be done without inconvenience of having to move the plants to the bathroom for water.
After the living room, there is a kitchen: which consists of two side areas and one main kitchen with dining room. The two side kitchen areas designed for more efficient movement are protruded to the outside which gives refreshing variation to the outer appearance of the building.
The fourth floor being the joint living space, the fifth floor has individuals’ bedrooms. The wooden flooring where the two floors meet welcomes the family members to enjoy the private time and space. This floor has bedrooms and bathroom for the children, master room, dressing room and bathroom for the couple. This floor is also designed specifically according to the client’s life pattern and the laundry room placed in the hole way that leads to bedrooms is one of the examples.
The mass and the appearance of the whole building was designed based on client’s life. The story of the client became the story of the space. From the daily life and enhancing that to the building, that is our project ‘Inside Out Geumho’.
Use: Residence
Location: Geumho-dong, Seoul, Republic of Korea
Area: 834.9m2
Client: Private
Work: Space design, Construcion
Date: 2021.11
Director: jang-eun Won, eun-young Kim
Design Team: seung-young Hong, jung-eun Park
Photography: ki-woong Hong

